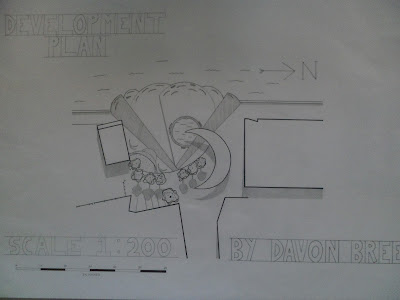Project 2: Part 1 Experience
Project 2 began by visiting a site in kingston called Eagle Brewery Wharf. The site was re-developed in 2010. We were asked to visit the site and record our experience, noting down unique aspects, how the site makes us feel, perspectives, and responses. We were then to build an object, model or relief of the site made from card and based on our findings.
 |
| Abstract model made from card. Photos edited using effects in Adobe Photoshop |
Project 2: Part 2 Site and Context
A: Site Plan
Working in groups we re-visited Eagle Brewery wharf to measure and document the site so that we could produce a base plan at 1:200 scale.
 |
| Base Plan produced by: Davon Bree, Simon dessent, Jakir Noor and Chandy Murugiah. |
B: Field & Desk Studies
Next, in our groups we were asked to record information through visits to the site based on one of a selection of themes. Our group got Vistas and Views as our theme. We recorded using two layers above our base plan the movement through main routes of the site and the views that people would see by walking these routes, but also by sitting on benches at various points around the site.
Images coming soon!
C: Build/Document
Finally we were asked to build a model of the site considering various materials, techniques and information.
 |
| Model photo sheet showing close up photos. Model made from wood, card, metal wire and nails |
Project 2: Part 3 Reconsile
Indivdually we were asked to design a new public space for the site that had new and interesting relationships with the river. We had to produce:
-A sketchbook recording, sketching, designing
-A working model at 1:100 scale that could develop with our design ( Currently Incomplete)
-A plan drawing at 1:200 scale
-Three Section drawings of the site at 1:50 scale
-A Visualisation of the site (sketch, Montage, collage, diagram or moving image)
 |
| Research & Inspiration Sheet |
 |
| Research & Inspiration Sheet |
 |
| Base Plan at 1:200 scale |
 |
| Proposal Drawing 1 |
 |
| Proposal Drawing Development |
 |
| Proposal Drawing 2 |
 |
| Proposal Drawing 2 Development |
 |
| Proposal Drawing 2 Development 2 |
 |
| Proposal Drawing 2 Development 3 |
 |
| Proposal Drawing 2 Final Development |
 |
| Three Section Drawings at 1:50 scale |
 |
| Visualisation drawn using Google Sketchup |
-Model Photos Coming soon!
Project 2: Part D 1 Week/40 Hours/3 Drawings
For the final part of project 2 we were asked to swap our proposal for part 3 of the project with another student in the group and develop their design and make improvements. We had to photocopy another students work and then produce:
-One A1 sketch with improvements that we want to make
-One A1 plan drawing using those improvements
-One Axonometric drawing based on the plan
 |
| Photocopy of original proposal for the site by Rie Chimura |
 |
| Development Sketch in plan view at 1:200 scale |
 |
| Development Plan in pen with improvements at 1:200 scale |
 |
| Axonometric View of re-developed site at 1:200 scale |